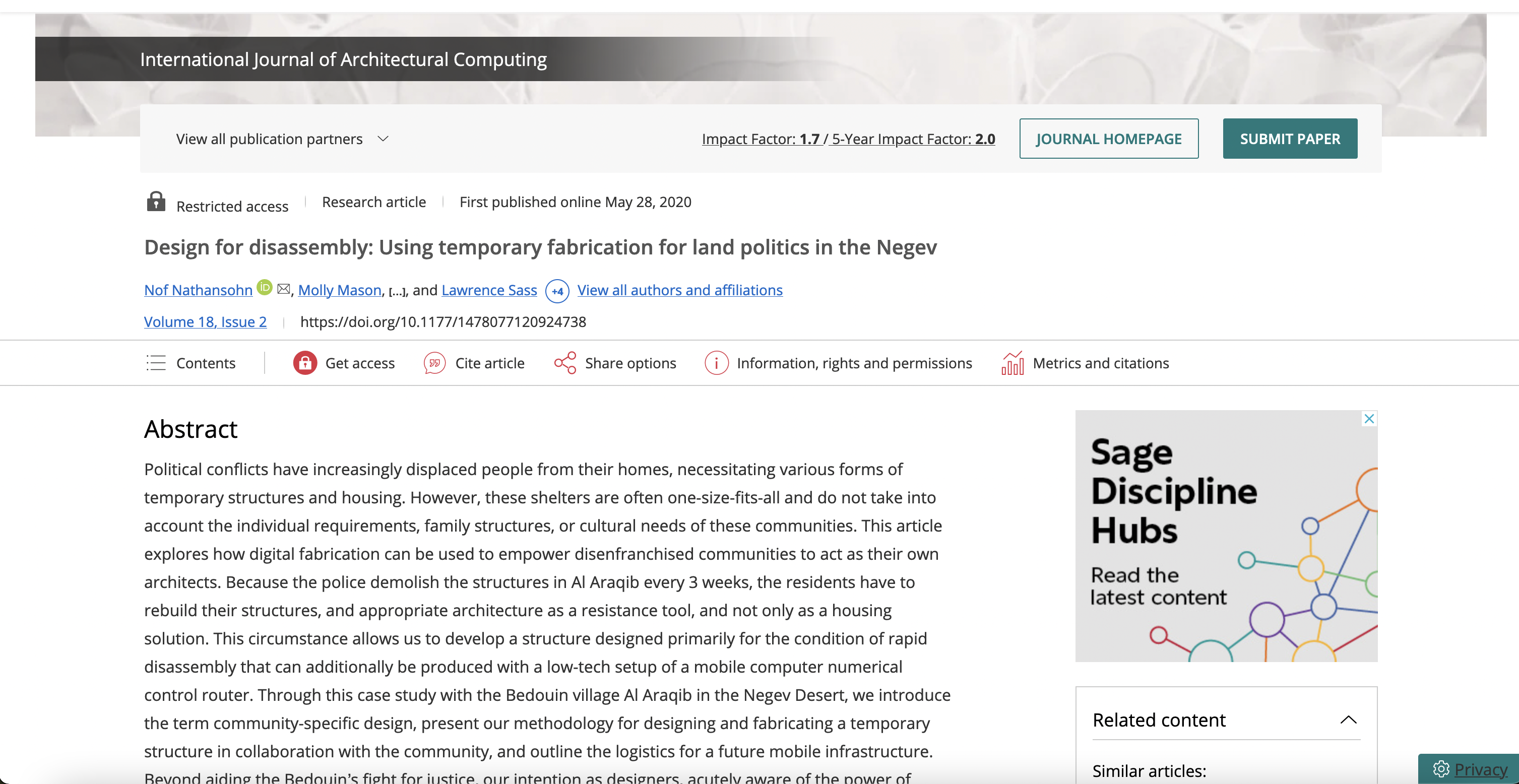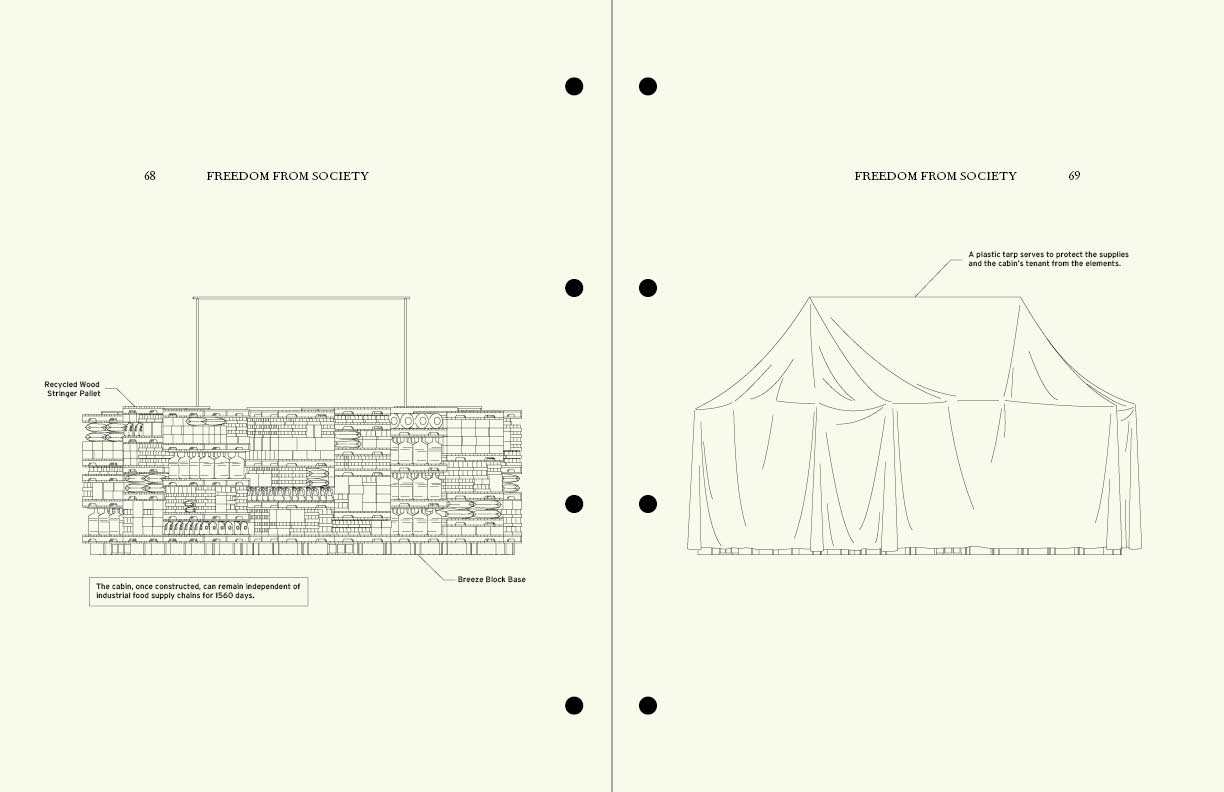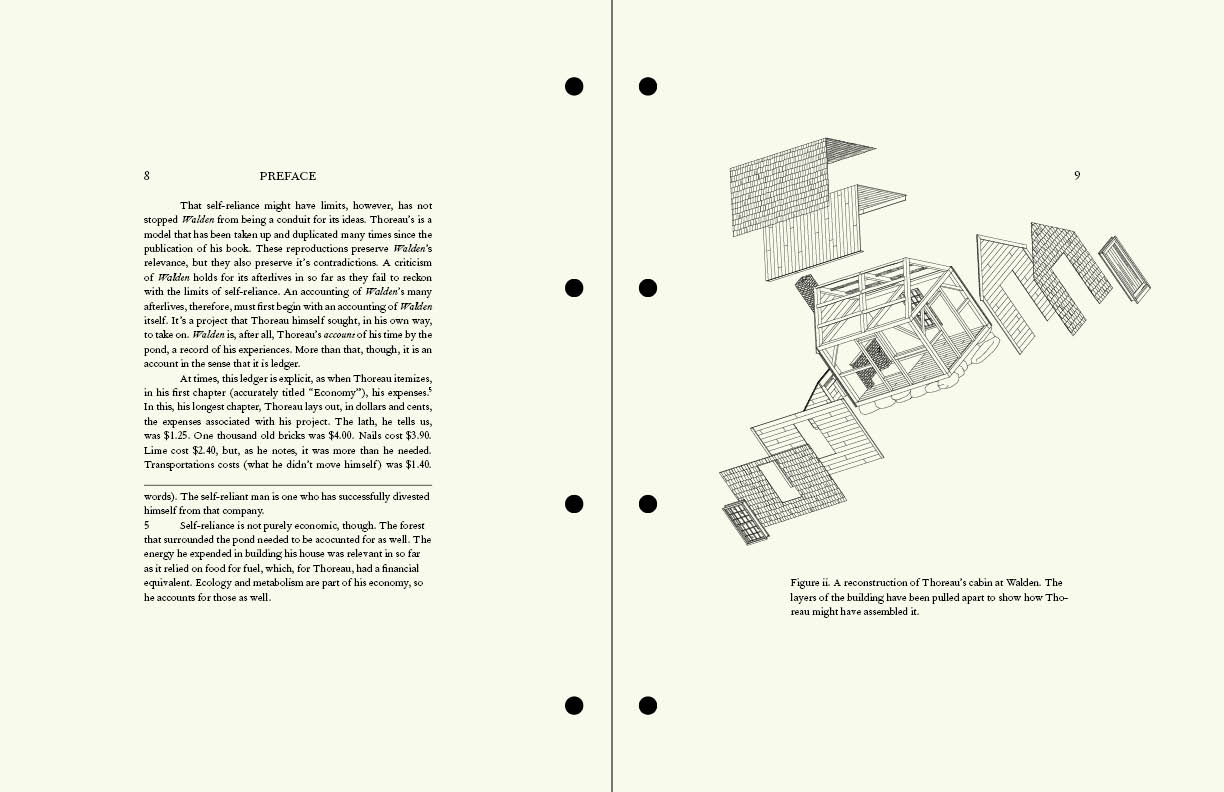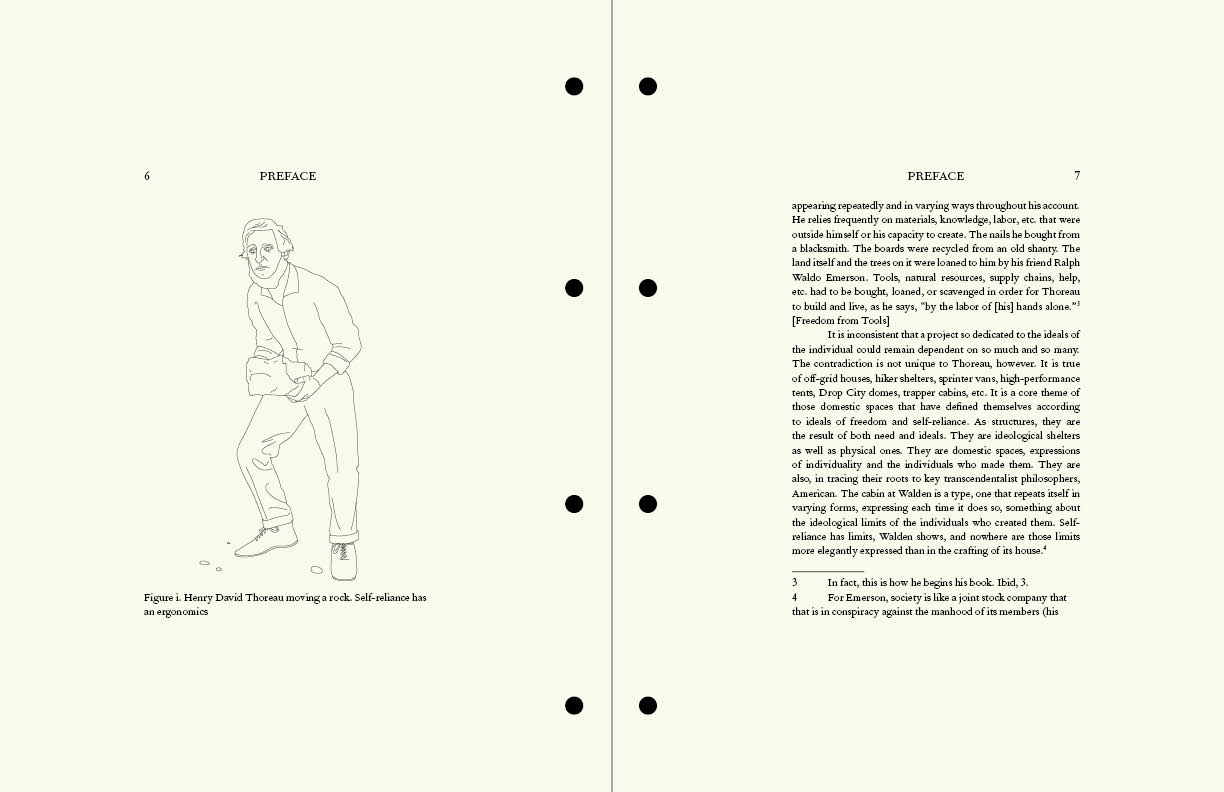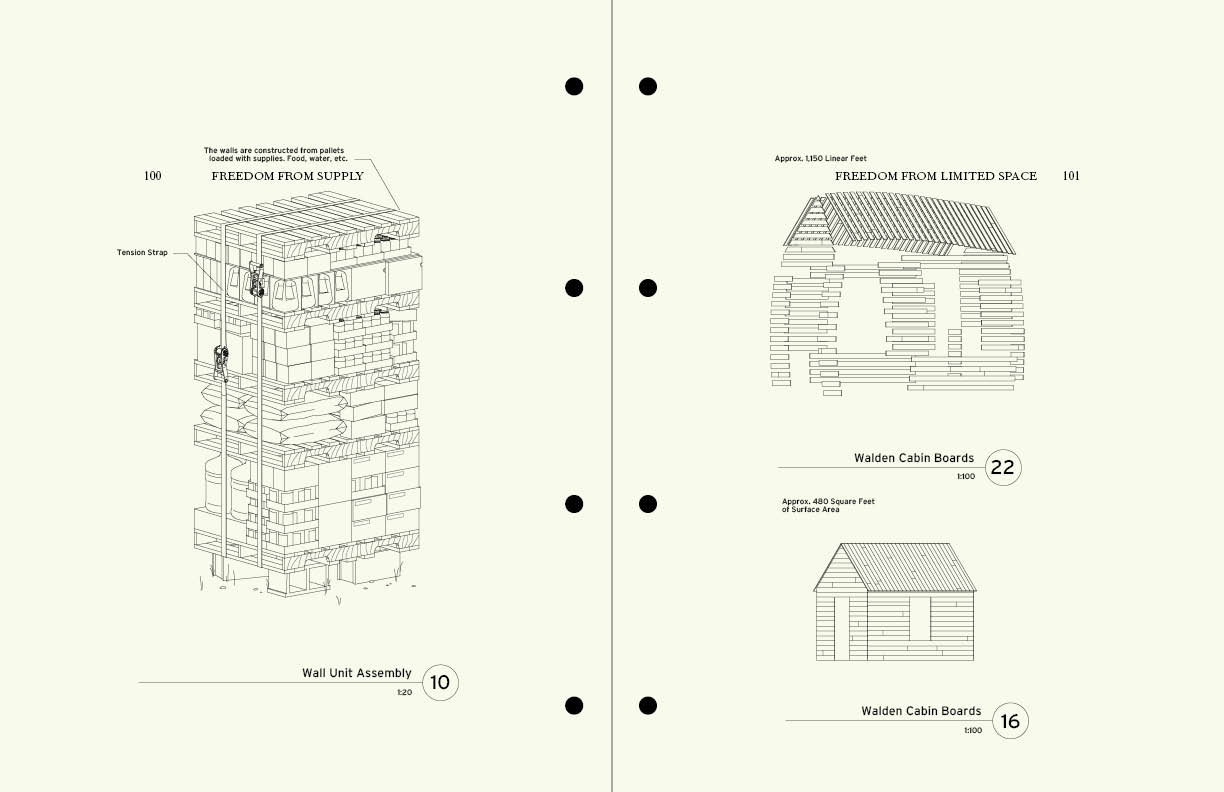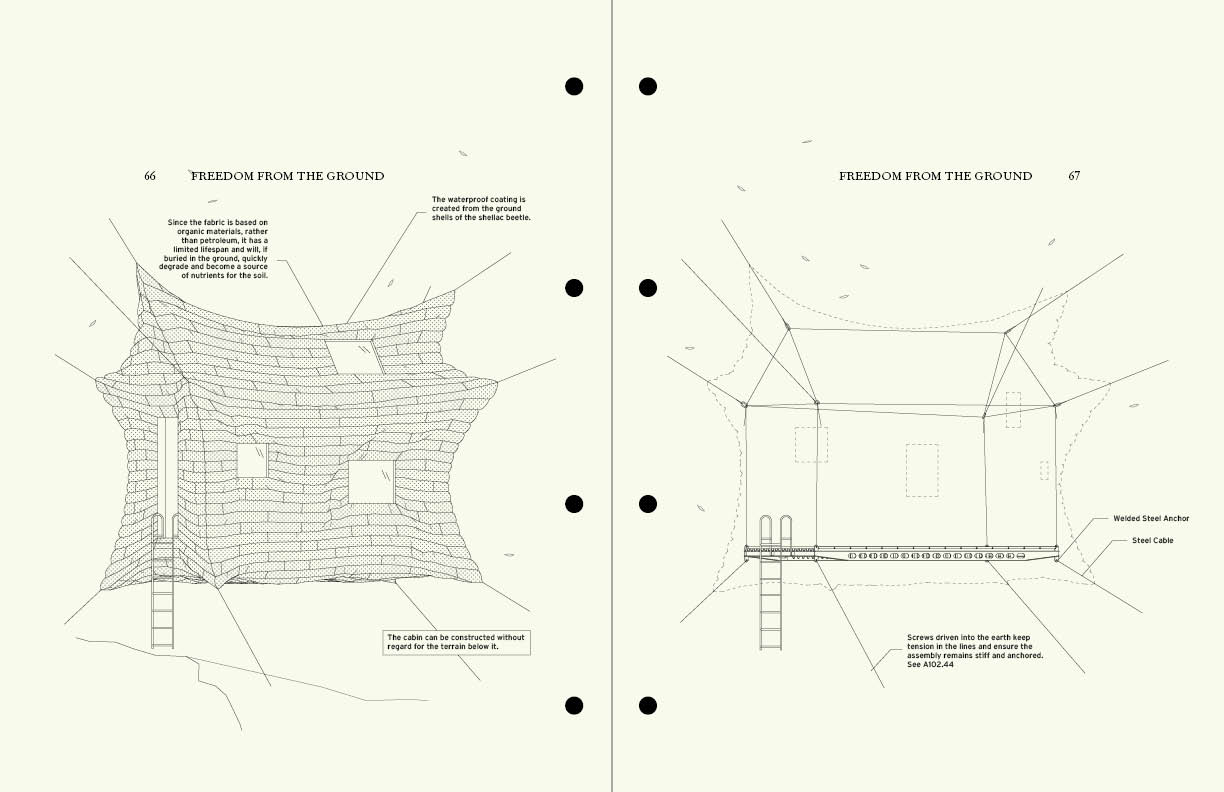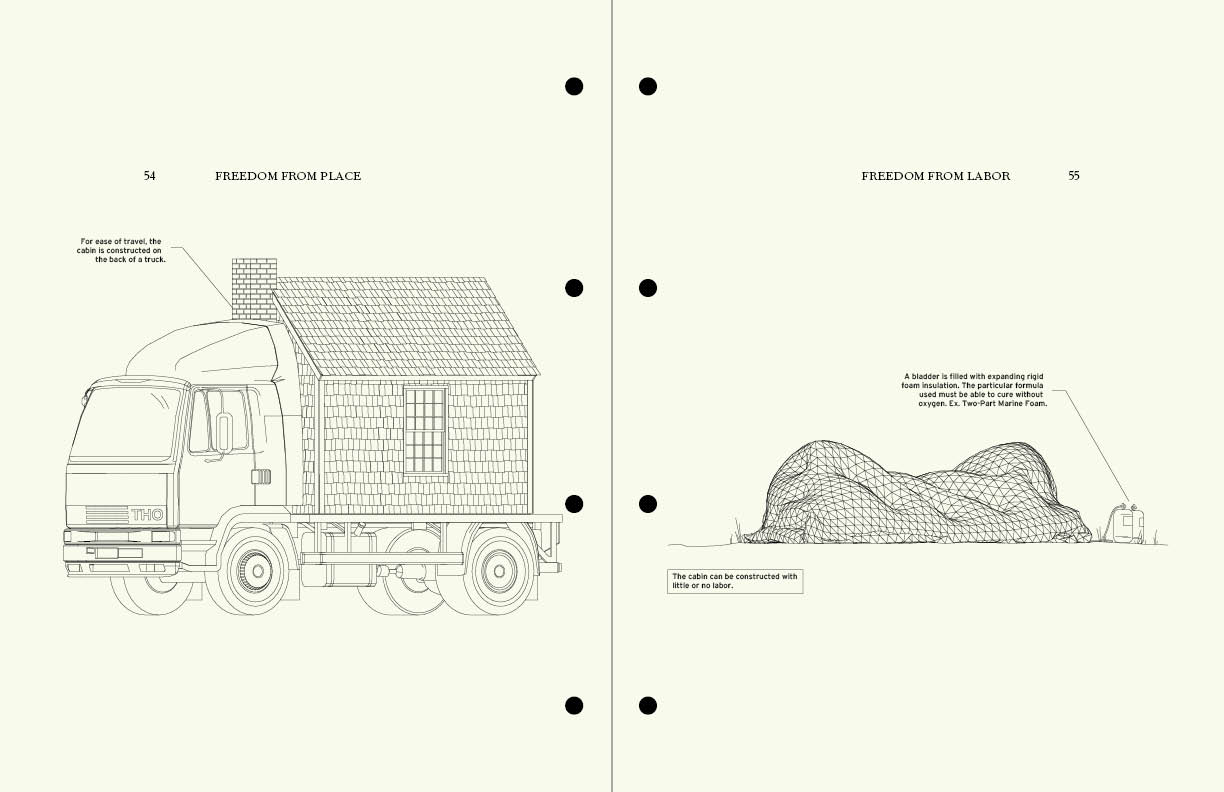An essay on Yukaghir love letters, written as a love letter -- The ethnographer Waldemer Jochelson collected in his 1910 study of The Yukaghir and Yukaghirized Tungus images produced by the young women of that siberian culture. Using now words, only lines, the birchbark images endeavored to communicate often complex, emotional narratives. While the modernists in EUrope were arguing the power of the line, the Yukaghir in remote Russia were producing images that put its power to the test. As Henry van de Velde argued in that first decade of the 2th entury, lines “bespeak latent forces within us.” For the Yukaghir, that the line had power to communicate was not simply a theory for sympathetic aesthetes (not to diminish van de Velde’s earnestness); it was the principle on which their romantic ambitions depended.

Thorough; Cabins in the Afterlife of Thoreau, Manuscript, 116 pages (2021).
(link)
“Near the end of March, 1845, I borrowed an axe and went down to the woods by Walden Pond, nearest to where I intended to build my house, and began to cut down some tall, arrowy pines, still in their youth, for timber.” This passage, which marks the moment when Thoreau first turns to describing building his house, illustrates something surprising. Thoreau’s famous experiment in self reliance began with another man’s tools. This book is interested in that shortfall, where Thoreau’s ideals about how to build and live, which is represented in the Walden text, do not match the true constraints of building and living. Proposed here is a series of alternatives for Walden. Each carries with it as constraint and ideal of independence. Each exaggerates the effects of those constraints as a way to better uncover their inherent tensions. Together, the designs serve as a manual, playing out the implications in design of the limits that define them.
(link)
“Near the end of March, 1845, I borrowed an axe and went down to the woods by Walden Pond, nearest to where I intended to build my house, and began to cut down some tall, arrowy pines, still in their youth, for timber.” This passage, which marks the moment when Thoreau first turns to describing building his house, illustrates something surprising. Thoreau’s famous experiment in self reliance began with another man’s tools. This book is interested in that shortfall, where Thoreau’s ideals about how to build and live, which is represented in the Walden text, do not match the true constraints of building and living. Proposed here is a series of alternatives for Walden. Each carries with it as constraint and ideal of independence. Each exaggerates the effects of those constraints as a way to better uncover their inherent tensions. Together, the designs serve as a manual, playing out the implications in design of the limits that define them.

Nathansohn et al. “Design for disassembly: Using temporary fabrication for land politics in the Negev,” International Journal of Architectural Computing, 2020.
(link)
Because the police demolish the structures in Al Araqib every 3 weeks, the residents have to rebuild their structures, and appropriate architecture as a resistance tool, and not only as a housing solution. This circumstance allows us to develop a structure designed primarily for the condition of rapid disassembly that can additionally be produced with a low-tech setup of a mobile computer numerical control router. Through this case study with the Bedouin village Al Araqib in the Negev Desert, we introduce the term community-specific design, present our methodology for designing and fabricating a temporary structure in collaboration with the community, and outline the logistics for a future mobile infrastructure.
(link)
Because the police demolish the structures in Al Araqib every 3 weeks, the residents have to rebuild their structures, and appropriate architecture as a resistance tool, and not only as a housing solution. This circumstance allows us to develop a structure designed primarily for the condition of rapid disassembly that can additionally be produced with a low-tech setup of a mobile computer numerical control router. Through this case study with the Bedouin village Al Araqib in the Negev Desert, we introduce the term community-specific design, present our methodology for designing and fabricating a temporary structure in collaboration with the community, and outline the logistics for a future mobile infrastructure.
